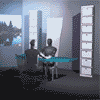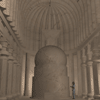

Traditional and Computer Aided Design and Graphics
Los Angeles, California, USA, Terra, Solar System Sol, Milky Way Galaxy, Local Group, Virgo Super Cluster, Local Universe


|
 Traditional and Computer Aided Design and Graphics Los Angeles, California, USA, Terra, Solar System Sol, Milky Way Galaxy, Local Group, Virgo Super Cluster, Local Universe |

|
|
I did a great job as Set designer for about six months. There are several sequences to this film. We start and end in Grand Rapids, We travel in the countryside. There are exteriors and interiors at the North Pole. Much of the scenes take place in the train. I worked on several of these sequences. These drawings, by intention, do not look like conventional Set Design drawings. Printed hard copy on paper were only for reference. The CGI modelers did not work from these printed drawings. They took the digital AutoCAD © drawings and arranged them around a 3D cube, then computer modeled the parts within the cube, with the AutoCAD © digital data as the reference. There was no need to include dimensions, little text was required. The most important point was that a high degree of detail was required. Even screws, door knobs and hinges, and other common items had to be details to a high degree of accuracy. Any inaccuracy caused the reference drawings around the 3D cube to not line up, resulting in errors. It is a new way to design sets. The first thing I did on The Polar Express was drawing exteriors for the buildings making up the North Pole workshops, factories really. I did some work on the plan for the North Pole, putting to use my two years of college studying Urban Planning. As designs changed and people shifted around, I ended up on my favorite project in The Polar Express, the surveillance Room. My only disappointment about the Surveillance Room was being shifted to the train and not being allowed to finish what I started. The scope of the space was grand and we used the now sadly lost Pennsylvania Station as a guide. I drew perfect classical columns and entablatures. I drew stairs and light posts. The only thing that made it difficult was the frequent changing of the size of the room. This threw off the AutoCAD blocks of the columns and other classical parts. Each time, I had to make adjustments and rescale the blocks. But this is a normal part of the design process. First on the train, I designed the Kitchen Car. I made two versions, one with a vestibule at both ends and one with only one vestibule because the action required no vestibule at one end. Shortly after finishing the Kitchen Car, it was dropped from the story. I then finished my time on The Polar Express helping with the Locomotive, drawing gauges, piping, fittings, and other parts in a high degree of detail. I enjoyed this project. It was more challenging than most and I enjoy a challenge. AutoCAD © Architectural Desktop 3.3. Date: 2002 & 3. Note: These drawings are presented here for portfolio purposes only. These drawings are not available for sale or to be given away in hard copy or digitally in any scale. I will be happy to show hard-copy during a legitimate job interview for Set Designer. |

|

|

|

|
Copyright © 2000 - 2023, Kenneth A. Larson. All Rights Reserved. Website content including photographic and graphic images may not be redistributed for use on another website. |

|

|

|